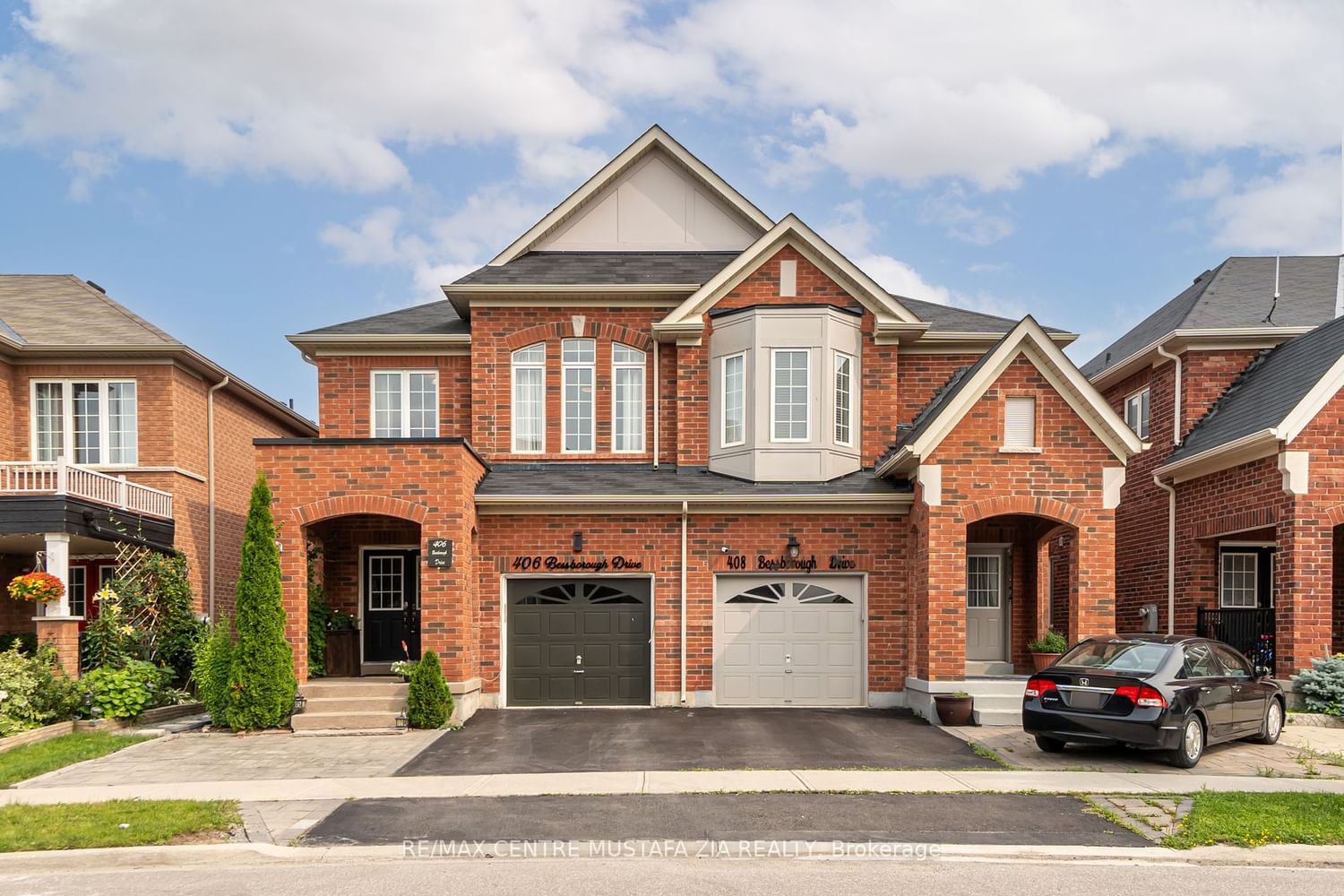$999,900
$*,***,***
4+1-Bed
4-Bath
2000-2500 Sq. ft
Listed on 8/3/23
Listed by RE/MAX CENTRE MUSTAFA ZIA REALTY
Welcome To 406 Bessborough Drive, A 4+1 Bed Home Backing Onto A Pond! The Interior Has A Functional Open Concept Layout Which Features Pot Lights, Hardwood Floors & Wainscoting. Walk Into Your Private Living/Dining Room Right Through To Your Eat-In Kitchen Overlooking The Family Room. Kitchen Features Beautiful Subway Tile Backsplash, Quartz counters, S/S Appliances, Gas Range Stove & Breakfast Bar. Walk-Out From The Family Room To The Deck And Private Backyard Backing Onto Greenery And A Pond. Upstairs Boasts 4 Generous Sized Bedrooms. The Primary Has 2 Walk-In Closets And A 4Pc Bath W/Glass Standing Shower & Soaker Tub. The Finished Basement Has An Open Rec Space, Storage, Large Bedroom & 3Pc Bathroom W/Glass Standing Shower. Garage Access To Inside Of Home.
Incredible Neighbourhood Close To The Best Schools, Shopping, Parks & Trails, Highways, Transit, Recreation Centre, Library & So Much More!
To view this property's sale price history please sign in or register
| List Date | List Price | Last Status | Sold Date | Sold Price | Days on Market |
|---|---|---|---|---|---|
| XXX | XXX | XXX | XXX | XXX | XXX |
| XXX | XXX | XXX | XXX | XXX | XXX |
W6717304
Semi-Detached, 2-Storey
2000-2500
10
4+1
4
1
Built-In
3
6-15
Central Air
Finished, Full
Y
N
Brick
Forced Air
N
$3,880.10 (2023)
98.00x25.04 (Feet)
